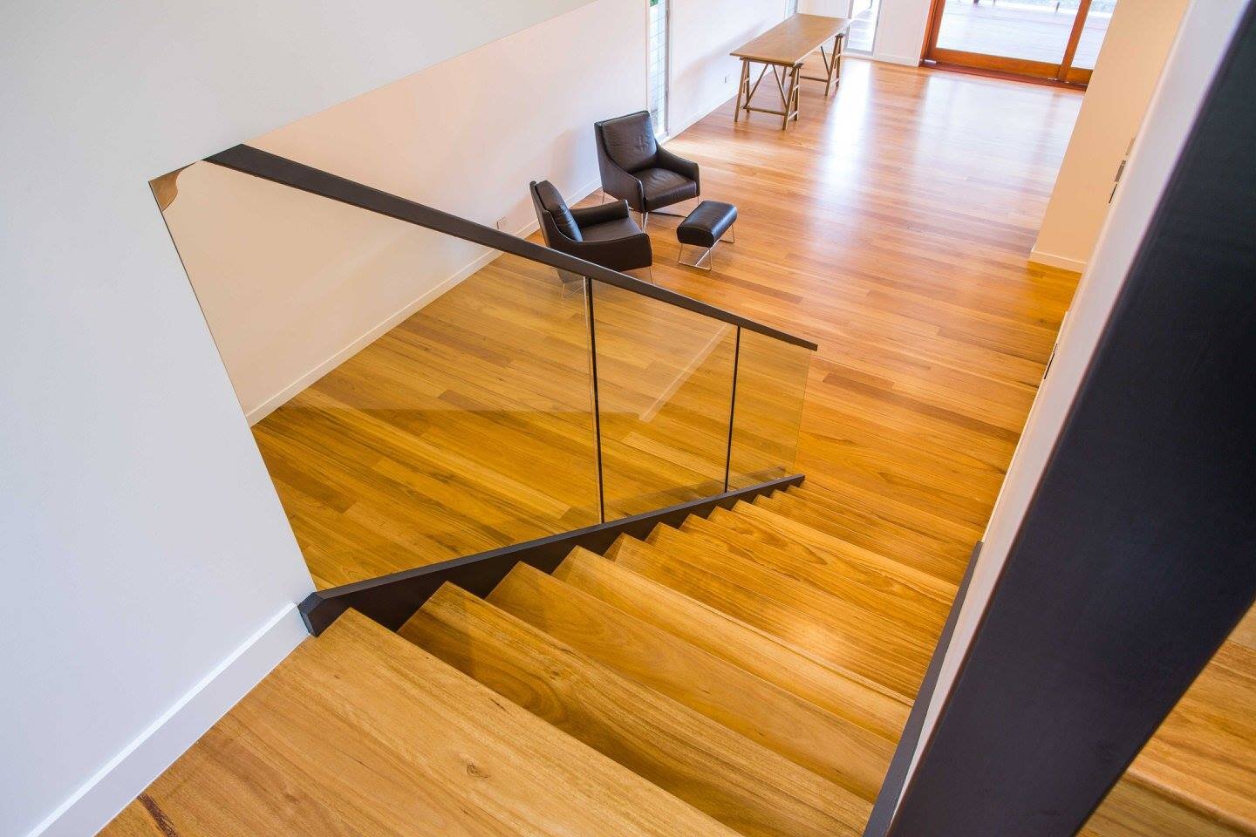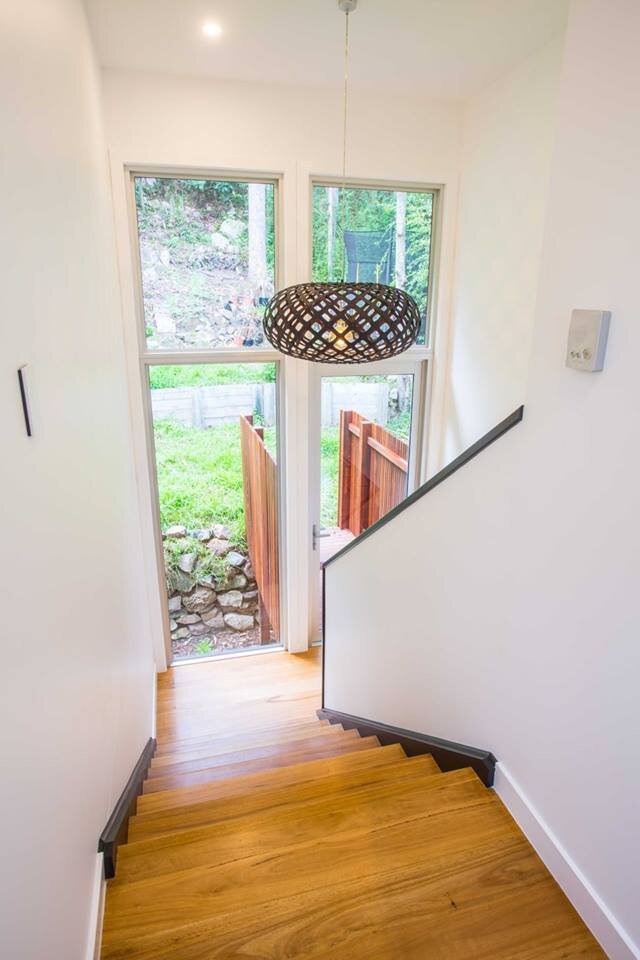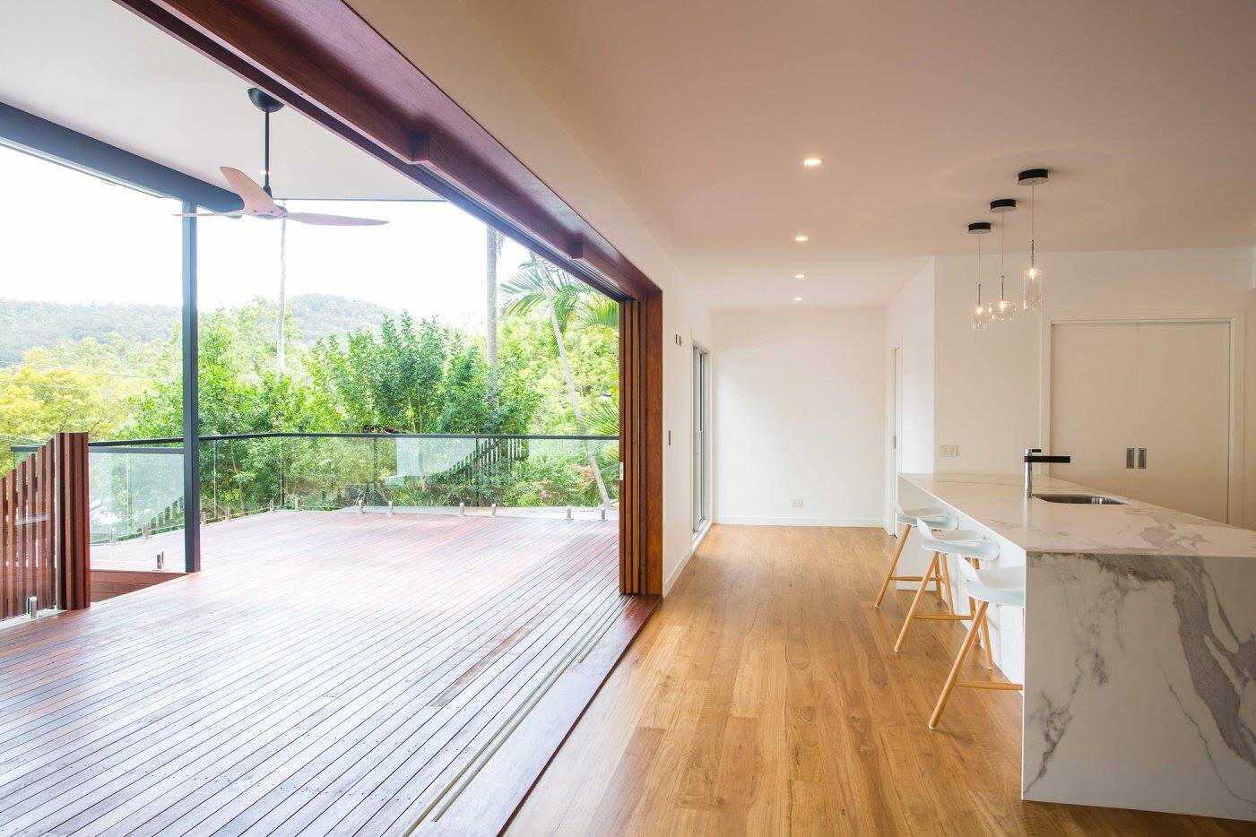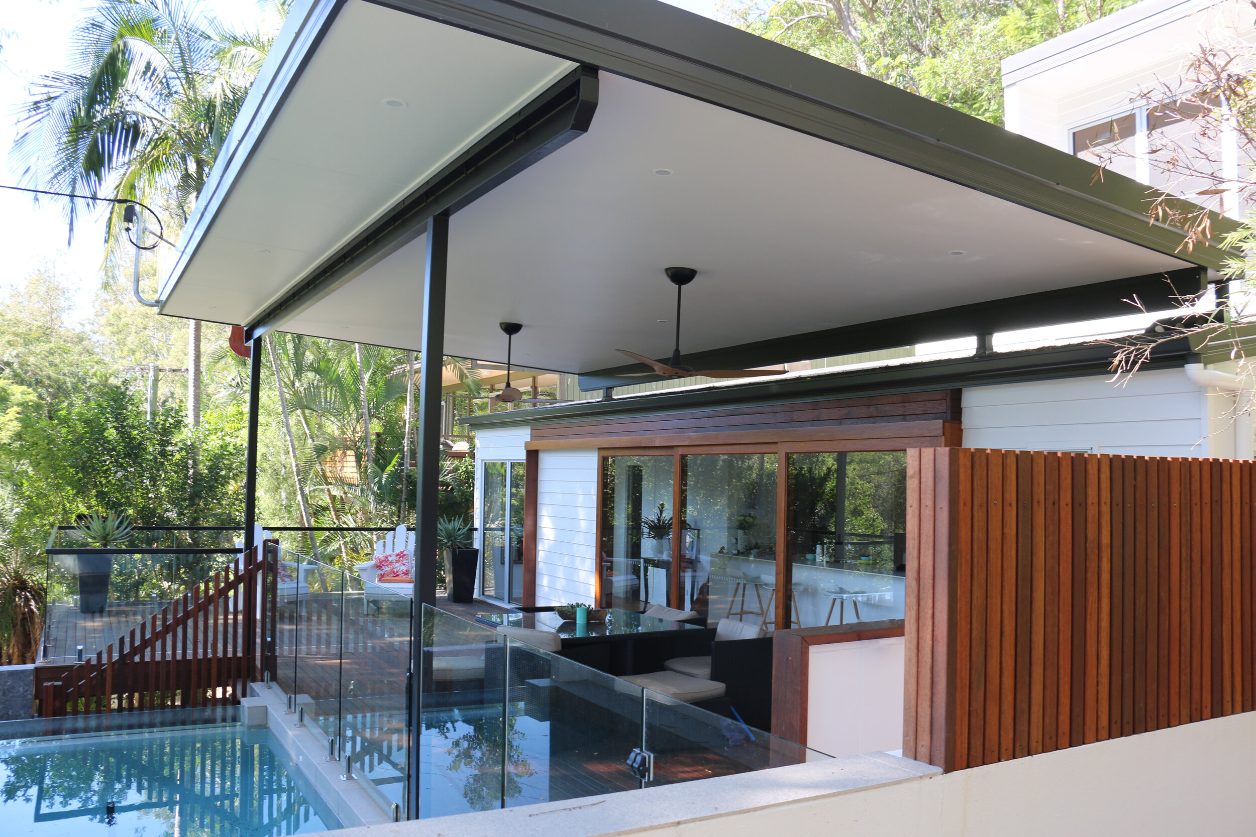THE GAP RENOVATION
A complete renovation. The brief for the exterior was to improve the street appeal and connect the carport to the house with a front decking and pool area. The front of the house was repositioned and opened up to allow light and connection of indoor and outdoor living. The use of cladding and timber materials softened the exterior while modernising the home and complementing the surrounding landscape. The selection of materials for the interiors is a light coastal theme.
Builder: MWH Construction
Photographer: Claus Ejlertsen


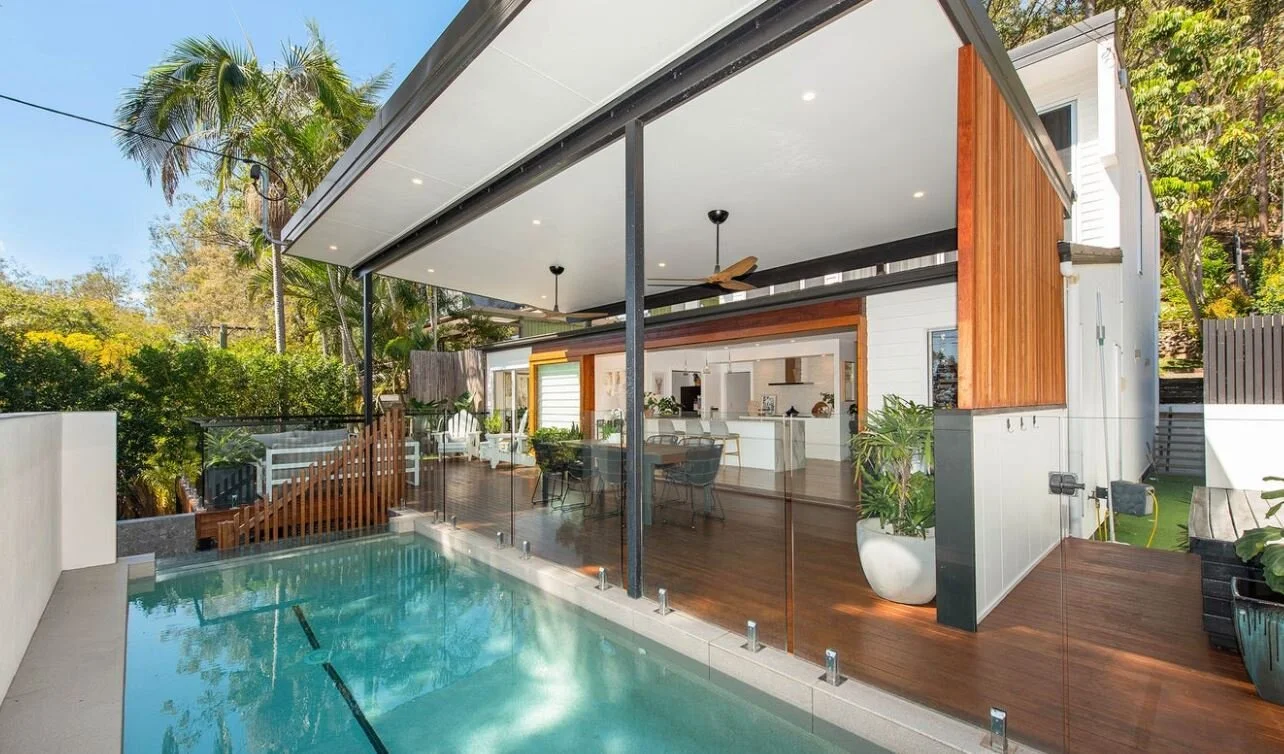
Before renovation
Kitchen prior to the renovation. The interiors were dark and outdated.





