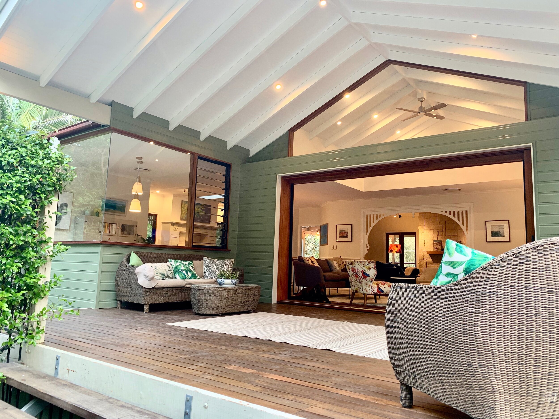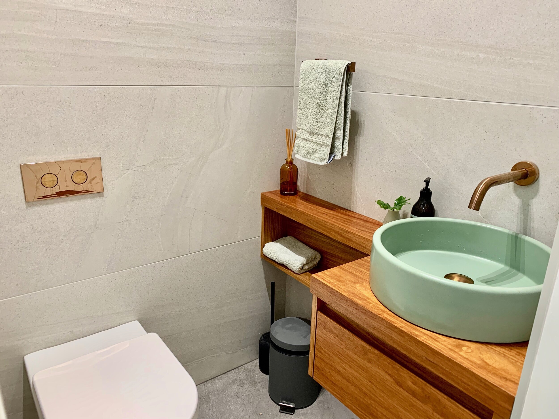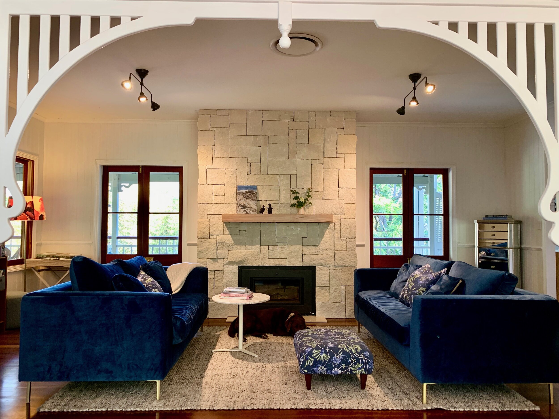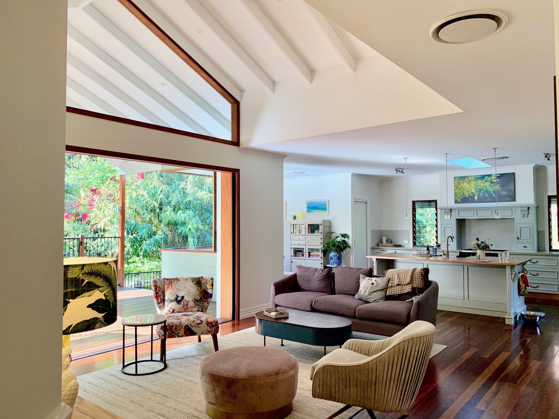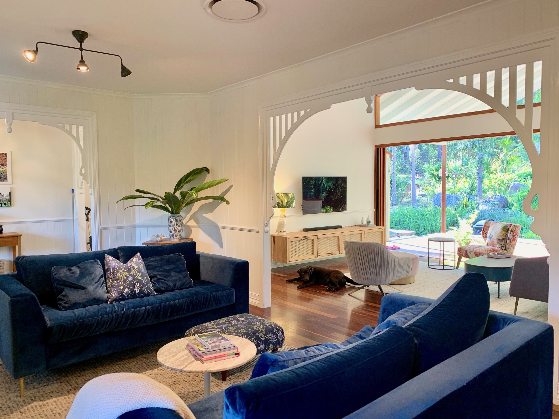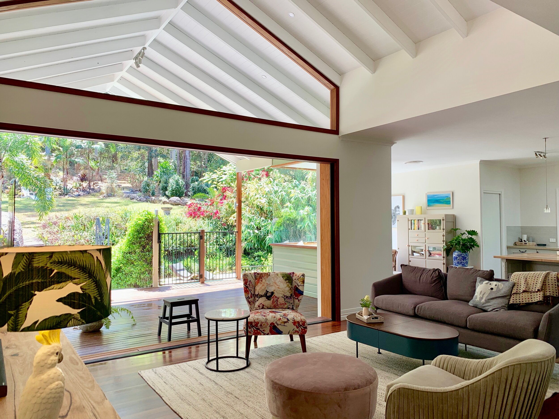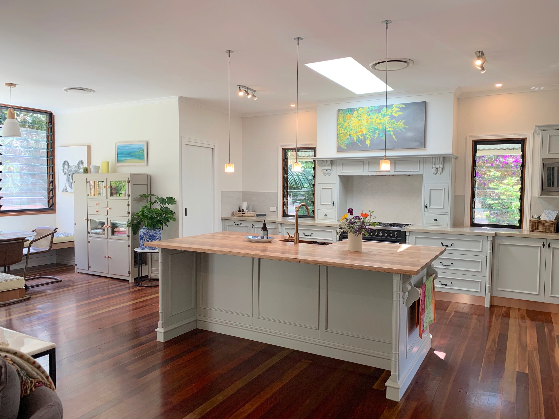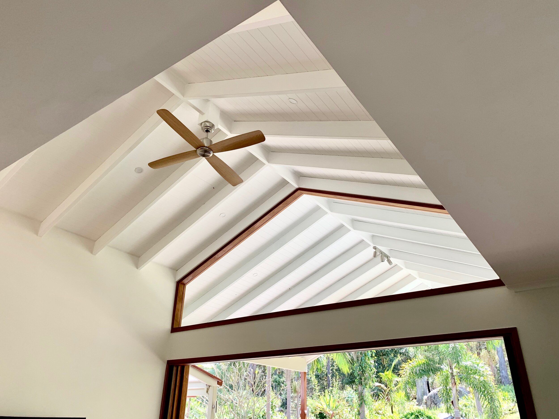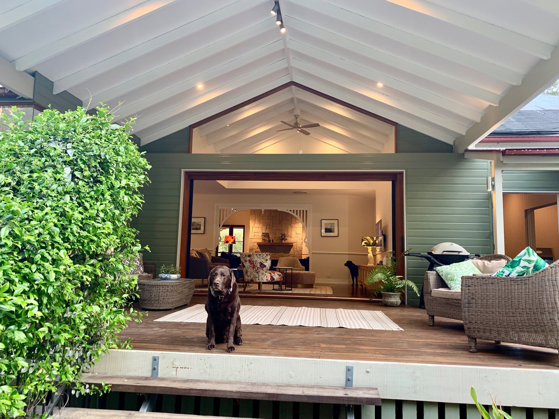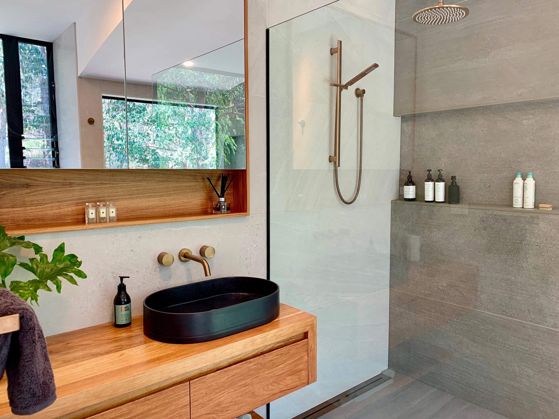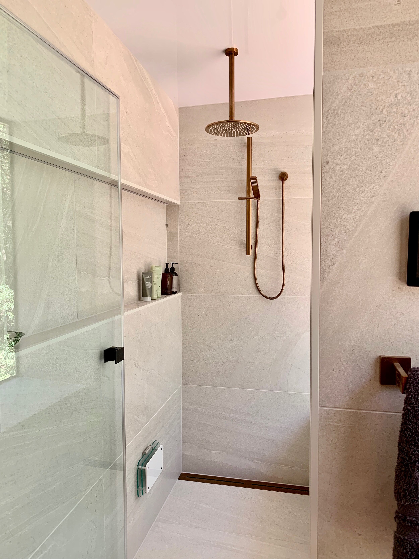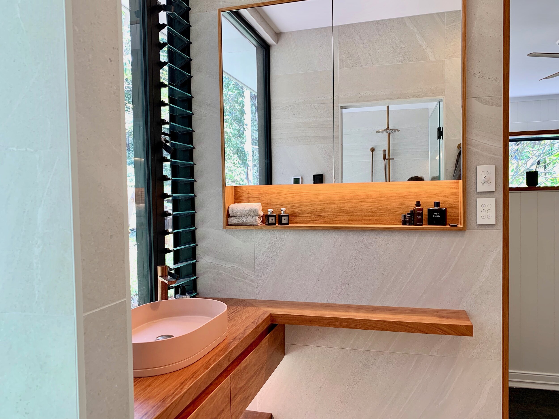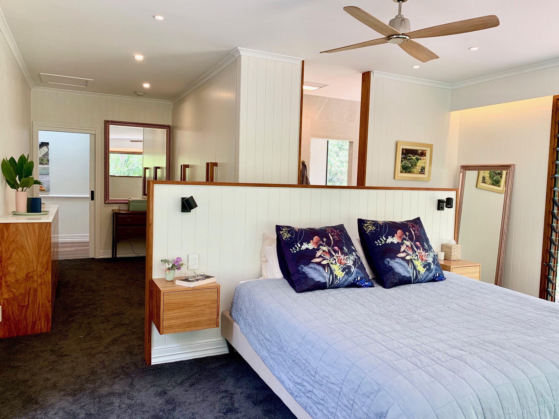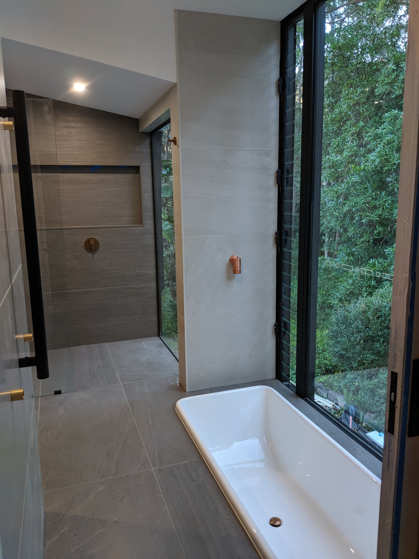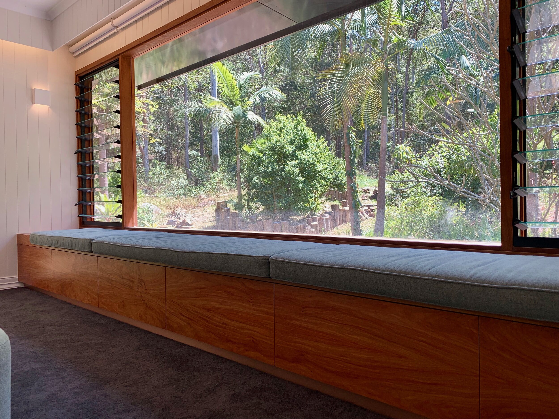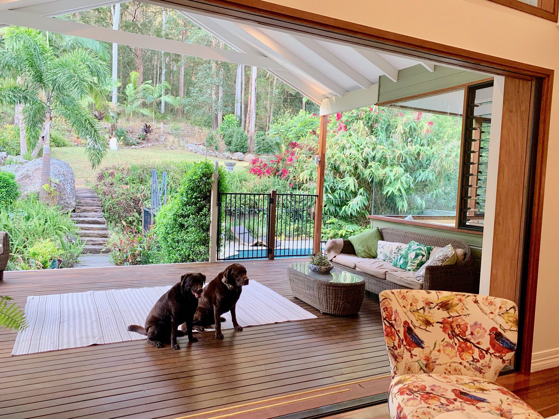CEDAR CREEK - EXTENSION
The brief was to modernise a Queenslander replica home to incorporate a contemporary extension that catered to the family’s needs. The extension included renovations to all bathrooms, the master bedroom, new kitchen and living design. A large high ceiling now flows the interiors to the exterior decking area, providing light and airflow while continuing to complement the existing style. All rooms now feature windows that give visibility to the landscaped areas.
Builder: Second Nature Builders
Photographer: Darren Kerr Photographer


