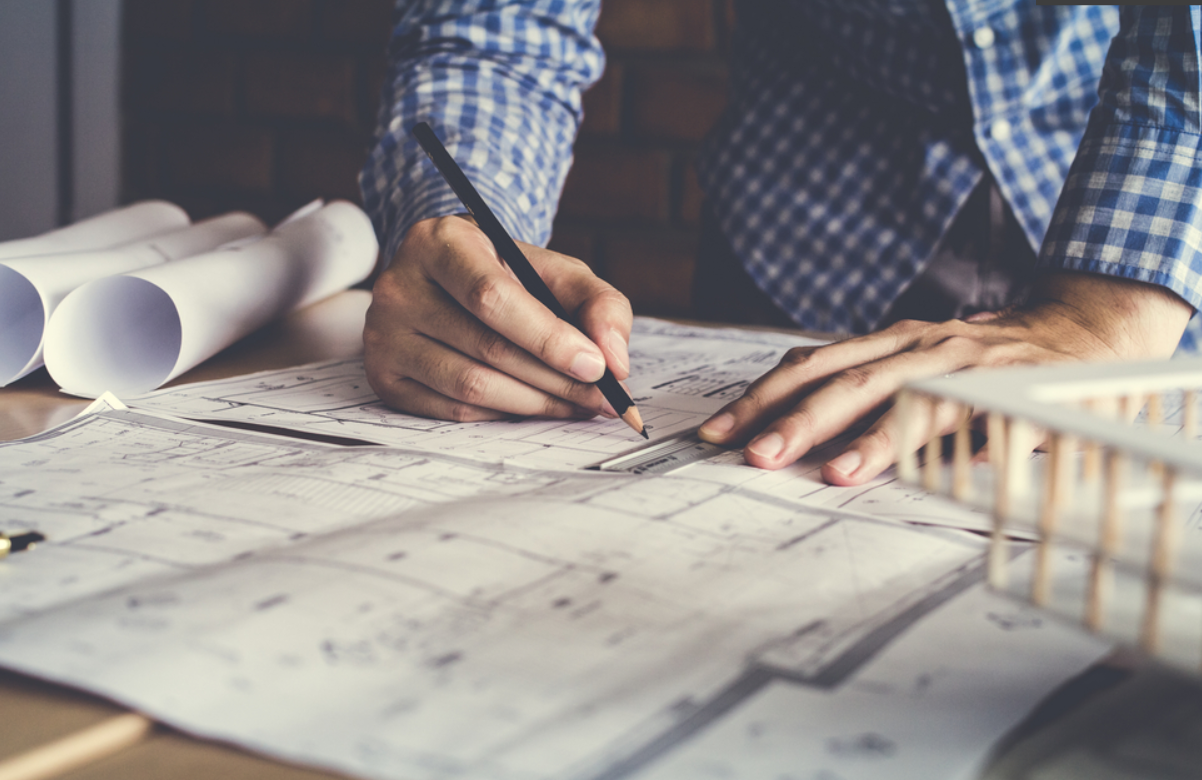Understanding Residential Design Services - the difference between a Building Designer, Draftsperson and Architect
Many options are now available to consumers when looking to renovate or build a home, but with these options it has become difficult for individuals to determine what level of service and professionalism they actually require and whether they can justify the difference in the cost of design between the various levels of expertise that exist in the industry – namely a Building Designer, Draftsperson, Architect and also Interior Designer. There is varying expertise for each type of professional, however it is up to the individual to consider the lifestyle investment versus their budget when looking to renovate or build new.
The main differences between a Building Designer, Draftsperson, Interior Designer and Architect is the length of time spent to become qualified, the principles behind the practice, the codes of practice and registration requirements.
A Draftsperson will learn the skills required to use the drafting programs, have some basic construction knowledge and may have studied at a Certificate IV or Diploma level. A Building Designer means they are formally licensed under their state (in Queensland it is the Queensland Building and Construction Commission (QBCC)) to deliver drafting and design services for low rise or medium rise buildings. The Diploma of Building Design (usually a two-year course) focuses on construction knowledge and drafting programs but does not cover extensively the principles of design. https://training.gov.au/Training/Details/CPP50911. An Interior Designer has usually studied at a Diploma level for a duration of one year and will study design principles as they relate to colour, light, decoration, and interior structural elements.
By contrast, registered Architects have completed a university degree or Masters of around 5 years of study, have met the rigorous application requirements of the architect registration board in their state, which in Queensland includes 3300 hours of practical experience, a written exam, interview with a panel and continuation of professional development thereafter. Architects have studied intensively to understand the principles of design, aesthetics and function, and go through a rigorous registration process to uphold the ethical, design and building standards of the profession. This is not achieved easily and far surpasses the knowledge and skills that Draftspersons and Designers may have with gaining a one or two-year Diploma. It also means that if engaging a Building Designer or Draftsperson, you may also need to consult with an interior designer to coordinate the internal design aspects (not just the floor plan), whereas an Architect will design structural elements inside and out cohesively to a client brief.
Architects also have a wealth of knowledge to create a design solution unique to your needs while designing and selecting materials to accommodate any budget constraints. If you have any type of council covenant, need to design for a difficult site, wish to maximise views, block out neighbours, or design for certain lifestyle needs such as disability access, then an architect will be able to offer you the solutions.
For this reason, a good Architect will get to know you, your lifestyle and involve you in the design process, rather than being restricted by a standard set of floor plans and material selections. They have the freedom to select materials that will stand the test of time and bring elements of aesthetics and quality into the building design. Developers and builders will often minimise the selections of materials you can choose and select inferior ones to keep the construction costs down.
Architects will document plans to an exceptionally high level of detail and accuracy for each drawing stage (master planning, design development, building approval and construction drawings). They do this to ensure transparency between the client, builder and sub-contractors to minimise any variations, or mis-interpretation during the construction process. Measurements, materials, lighting and electrical fit outs, and cabinetry are all drawn to a high standard so the client can be sure aspects of the design consulted with their architect is delivered in their build.
Additionally, as Architects are directly engaged by the client, the Architect will carry out the builder and consultant negotiations or tender process and can monitor the project and any variations that impact on the client’s budget towards achieving the project outcomes.
Advertising architectural services
There are many builders and building designers advertising “Architectural Designs or Services.” They may use this term if they employ an Architect, however in many cases this is not the case - this statement becomes misleading to the general public and further blurs the lines between understanding good design and something that is architecturally designed. Be sure to research the credentials before paying a high design fee for services not delivered by an Architect.
So, when considering the costs between the different services in residential design, if you truly desire a custom-built and cohesive home, carefully consider the benefits of engaging an Architect. To find out more on the range of services BAASTUDIO provide for your next home project, contact us on 0409 5777 05 or check out our website https://www.baastudio.com.au/.

