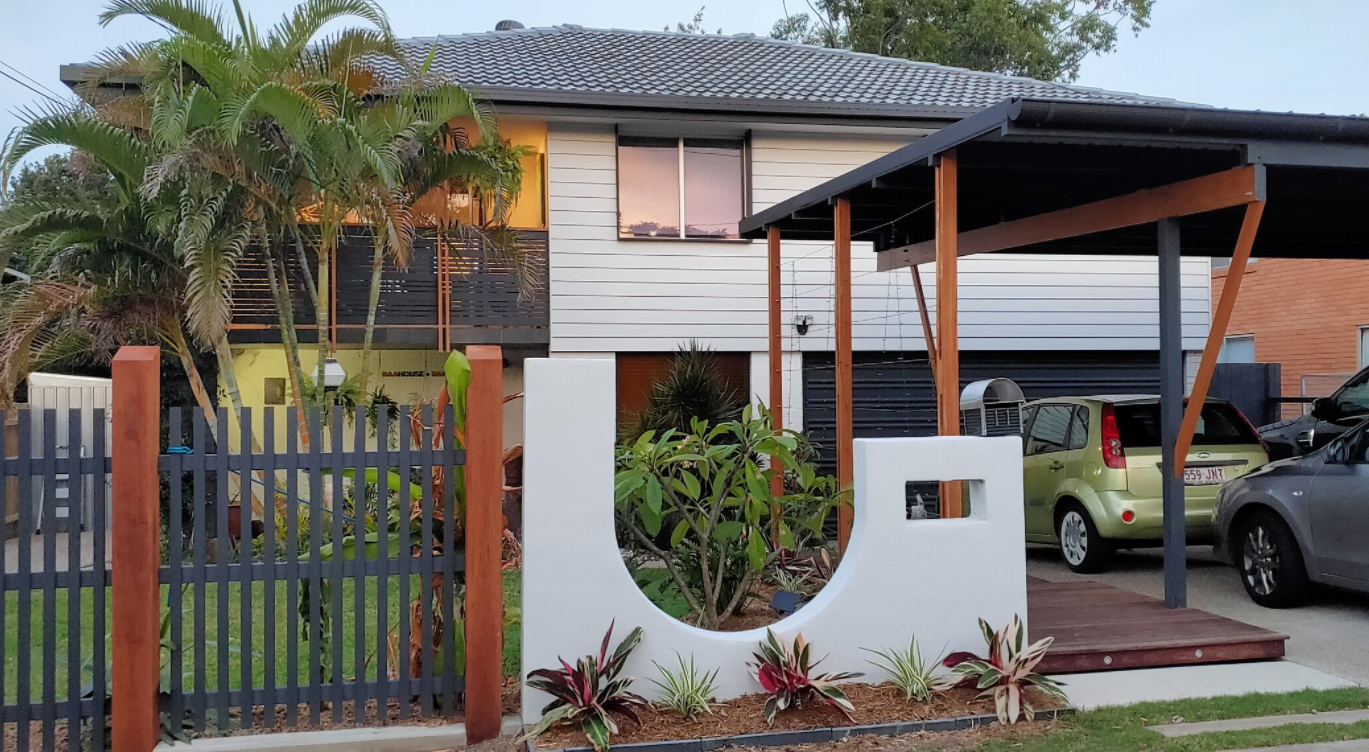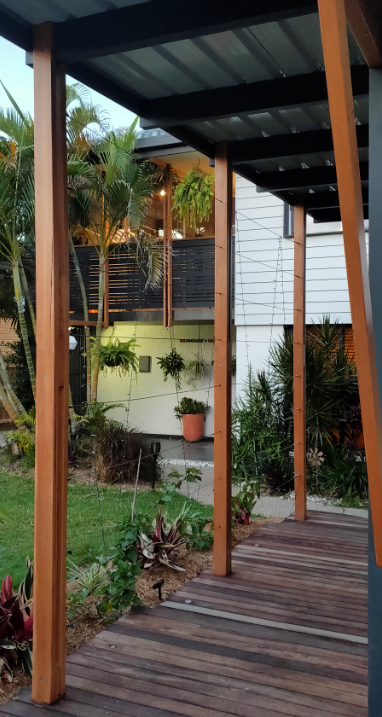Modernising the exterior of an Australian 70-80’s brick home
Left - Typical 1972 Australian Brick Home in need of modernising.
Below - updating the exterior of the home. Renovations included:
Fixing and repainting the roof
Cladding
Rendering the front entrance
New colour scheme
Adding structural elements and different materials (fence, carport and walkway)
Replacing old balustrades and exterior fixtures
Added bolder window framing
Landscaping – removing palms and the hedge, replacing with garden beds and easier to maintain plants.
Brick homes of the 70-80’s era, were built to last and are structurally sound. They were designed to accommodate a growing family, constructed on a 600 -700 sqm plot with plenty of space for a pool or a trampoline. Many of these homes also showcase quality hardwood floors that are hard to find in more modern houses. While practical, they were never built for aesthetics, are notoriously boxed shaped, and lack character as well as appeal from the street. These houses are ideal for a makeover – updating the exterior to soften the harsh brick appearance and modernising the frontage.
The following are steps you can take to modernise your own tired and ‘aesthetically challenged’ brick home.
1) Maintenance
Maintenance is the first step in modernising your brick home. For the home shown above, this required fixing the concrete tiled roof that had become porous over time, then painting with an updated colour scheme. It is important to ensure the roof colour you choose either complements your existing house, or the intended colours and features you plan to incorporate into the look of your home.
Also, clean and check guttering, drainage pipes, and repair the brickwork if required.
2) Remove shutters, shade blinds, the front door and exterior fixtures.
Replacing windows and frames are an instant way to modernise the exterior. If the house is facing the direct western sun you may want to replace exterior shutters with something more modern. Here is a product suggestion http://hekahoods.com.au/.
On the house featured in the first picture above, the balustrade and lattice on the front porch reflected the age of the house so this was removed along with the existing tiles. A modern timber detailing replaced the balustrade, timber batons created privacy to the neighbours and painted to match the colour scheme of the house. The batons also created the structure to accommodate climbing plants. A new modern timber door was installed.
3) Rendering and Cladding
The owners lightly rendered some of the exterior feature walls, painted these a natural white, then cladded the most focal external wall of the house with fibre-cementing weatherboards. This is a long-lasting composite product that won’t warp, is fire resistant, frost-proof and pre-finished. Once attached to the brick, it was simply painted with a warm soft grey tone. This has all served to soften the look of the house, modernise the colour and add visual interest.
Painted Weatherboard Cladding
Rendering
While many people may prefer the rendering option due to its minimalist and sleek appearance the look can out date and will most likely need maintenance (as does timber) so keep this in mind. Existing brick can be left as is and restored if other features complement the style of the house or it gives the façade has some interest and depth.
Image sourced from Pinterest - Pin op Home Design Article by Marlene
4) Landscaping
Feature stone cladding and landscaping
Landscaping is an ideal solution to soften the solid brick walls of this style of home. Carefully planned landscaping will brighten the look of the house without needing to modernise the exterior of the house. Decide on a landscape theme, choice of plants and colour palette.
5) Paint with an updated colour scheme.
Visit Bunnings to view their range of paints and colour schemes. Walk around your suburb for ideas, do your research and acquire some test pots to experiment on non-conspicuous areas on the house. This is a big decision, and colours need to complement each other. It’s a costly mistake if you don’t like the result, so choose wisely!
Some articles to provide colour inspiration:
https://www.houzz.com/magazine/5-easy-tips-for-choosing-your-exterior-paint-palette-stsetivw-vs~3317364
https://www.dulux.com.au/how-to/how-to-use-colour/how-to-choose-exterior-schemes
https://www.bhg.com/home-improvement/exteriors/curb-appeal/best-exterior-house-color-schemes/
6) Adding structural elements for visual interest and increased value.
As these houses are box shaped, they lack interest and depth. Consider your needs and determine if anything structural can be added such as a front porch or landscaping feature. For example, with several cars and a boat, the owners built a carport, separate walkway, and added timber detailing and batons to blend in with the other exterior features – this automatically created interest to the front of the house.
The rear of the house was transformed with the addition of a new deck and built in study room below. The mix of timber detailing, ceiling height, incorporating Opal Amperlite fibreglass and Franklyn blinds instantly modernised this house and added visual interest.
7) Paving and driveway areas.
If you have a tired brick house in need of a revamp, whether it is an extension, modernising the exterior, or landscape design, contact our architectural and design team at BAASTUDIO on 0409 577 705 or email info@baastudio.com.au
We can assist in master planning concepts, drawing up council plans if required, assist with recommending and sourcing products, and connect you with professionals for all the steps described.









