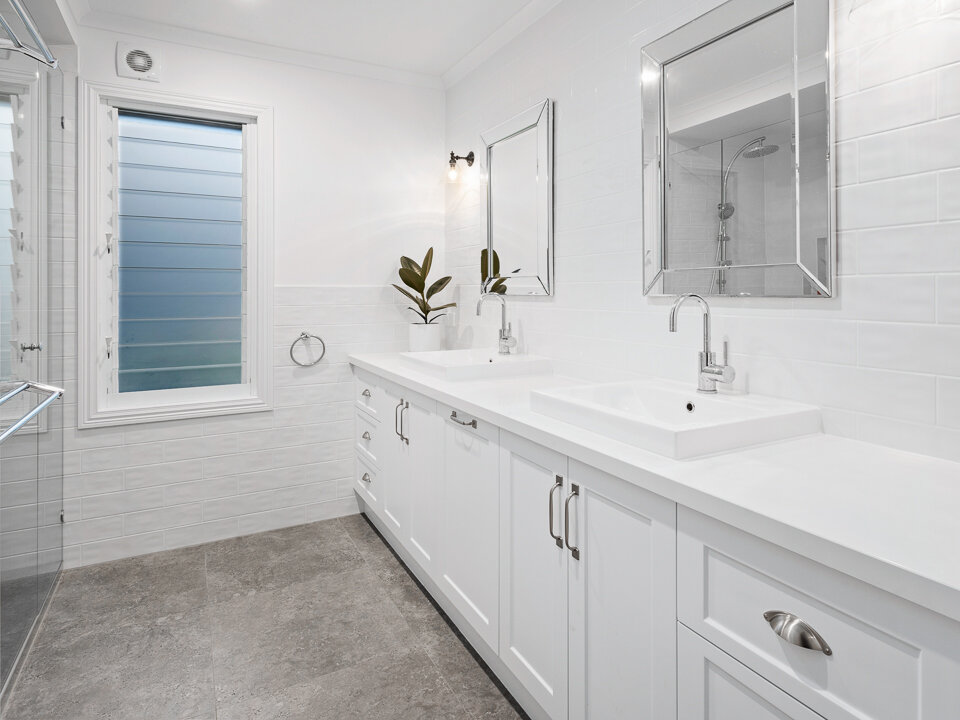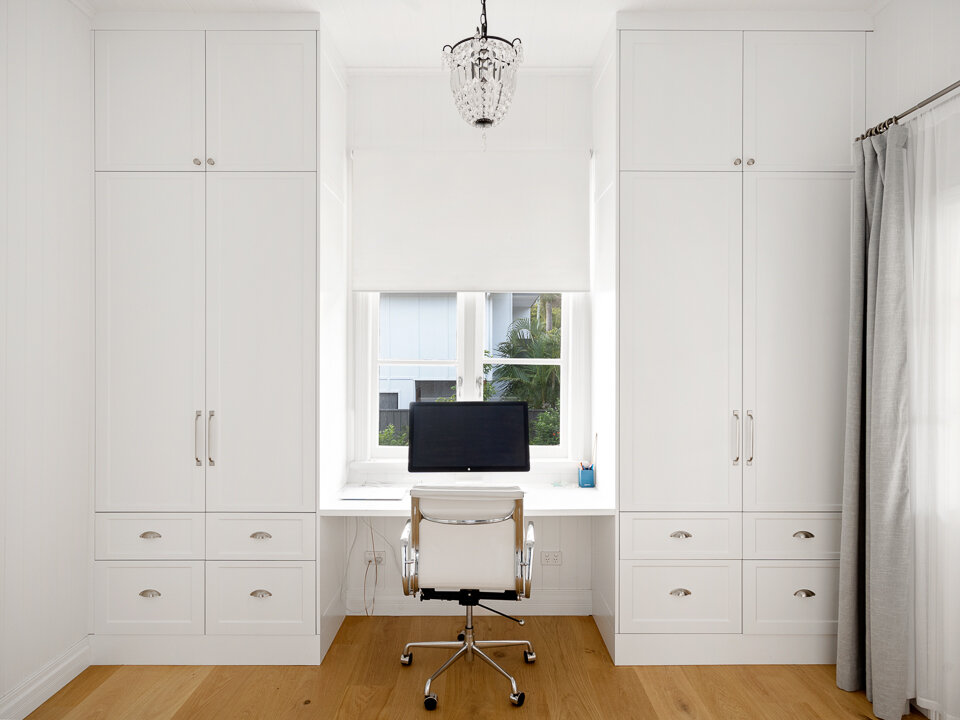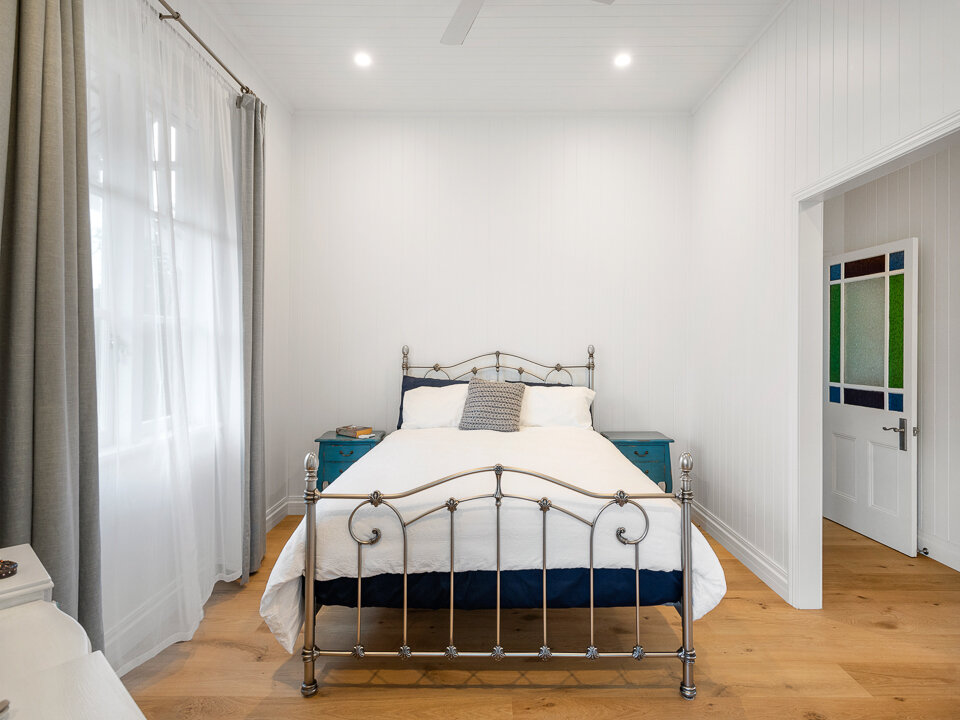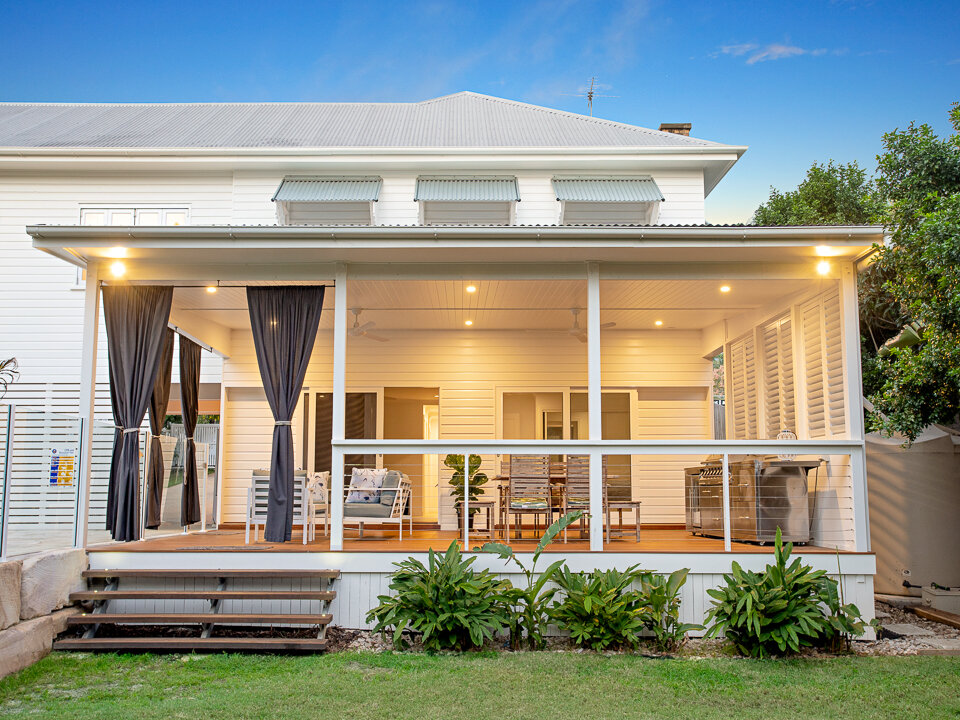MANLY, QLD - QUEENSLANDER COASTAL RENOVATION
A pre 1946 character home in Manly, the brief was an extension/addition to the existing house. The clients required a home that provided more light, airflow and space for a growing family. A new floor plan extension, kitchen and converted downstairs floor area created more space, allowed for multi purpose rooms. A large rear deck was added to flow to the backyard. The style was a coastal theme that tied in with the existing Queenslander features such as the door and lights to respect the character of the home.
Builder: David Bartle Builder
Photographer: Darren Kerr Photography
High ceilings for a light filled kitchen. Lots of kitchen storage and wide island bench to accommodate a growing family.











