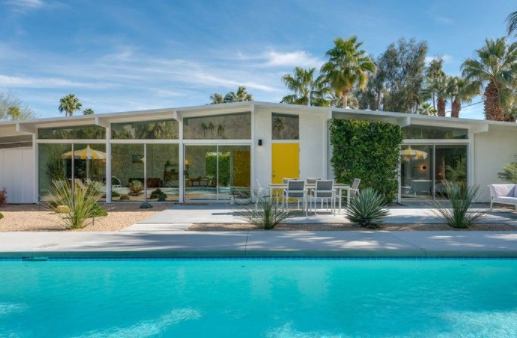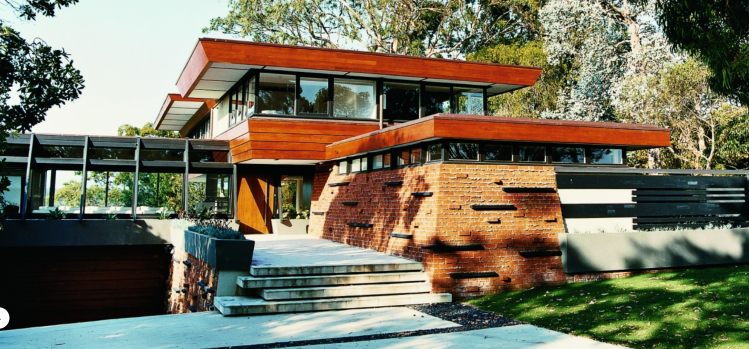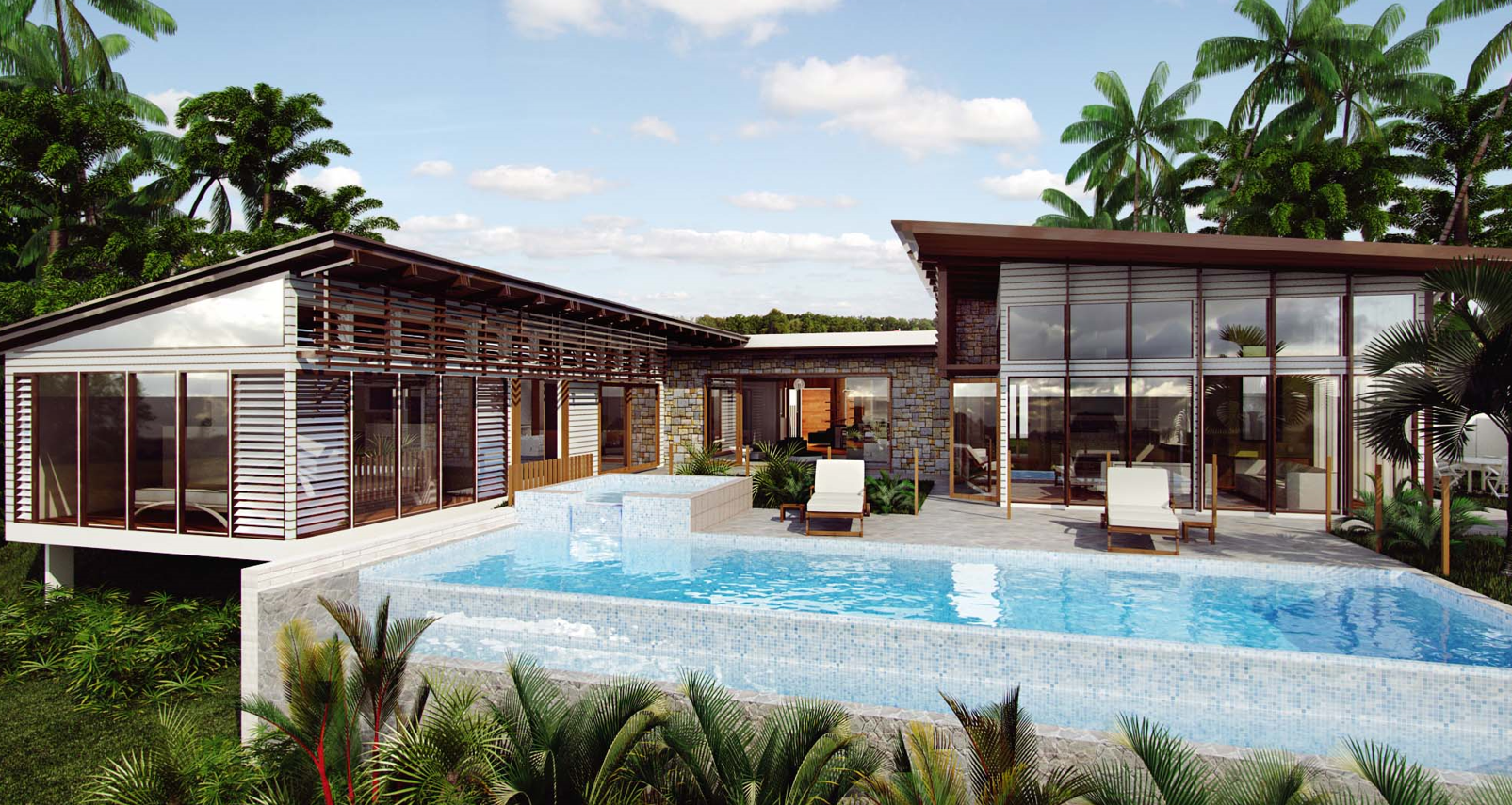The return of mid-century modern architecture
Mid century Residential Architecture Palm Springs. Image sourced from Shuttlestock.
As a parent of teenagers, I enjoy seeing the return of fashion trends that I once loved coming back into vogue. The Doc Marten boots, wide leg pants and the return of the relaxed hippy/beachy inspired look albeit with a modern twist made popular by stores like Ghanda.
Architecture also has styles that come back into the mainstream, mid-century architecture being one that is easily adapted into modern living trends and is one of our favourites.
The return of this style is understandable as trends such as minimalism, Danish inspired interiors, functional living, and a focus on connecting to nature become more important to our ideals and lifestyles. Many of the raw and man-made materials used in this period are still incorporated in the construction of residential homes today.
Mid-century architecture was a style that became popular in America during the 1950’s to 60’s following the arrival of European migrants after World War II, bringing with them influences from the Bauhaus design movement in Germany centred around functionalism and simplicity. Frank Lloyd Wright referred to by the American Institute of Architects as the greatest American Architect of all time also influenced this movement through his work, he demonstrated how architecture could be amalgamated with nature, that the built environment could harmoniously blend in with the outside world.
These philosophies led to the mid-century modern movement that was prominent in California.
Frank Lloyd Wright Falling Water
Architectural design features from this movement that are making a return in today’s residential designs include:
Clean lines and geometric shapes that promote minimalism- a shift away from facades and detailing that are aesthetic only and do not serve a function.
Flat roof lines - these draw the eye horizontally so when constructed in open spaces they appear to be in harmony in with the natural landscape rather than encroaching on it.
Large, oversized windows and sliding doors that maximise views and create a seamless connection to the outside.
Floor plans that are open, often with spilt levels that serve to separate areas and add visual interest to spaces.
Minimal interior decoration - this allows a focus on the architecture (form and function) and the surroundings rather than objects or ornaments.
Organic materials.
American mid-century homes for inspiration
Kaufman House, Palm Springs. The use of materials blend in with the surrounding landscape, horizontal lines and the flat roof accentuate clean lines.
Stahl house set in the Hollywood Hills. Image from Pinterest. Designed by architect Pierre Koenig. This house is typical of mid century design with the flat roof, large floor to ceiling windows and doors that maximise the view. Open plan and minimalistic.
Australian mid-century homes for inspiration
Schmidt Lademan House, designed by Perth Architect Iwan Iwanoff
If these designs strike a chord with you in planning for your dream home, our Architects at BAASTUDIO Architecture can assist you with your own version of mid-century modern. Click on the contact tab to request more information or contact us direct on 0409 5777 05.
Open plan and split level design, warm natural materials and large window openings for connection to patios/outdoor areas.













