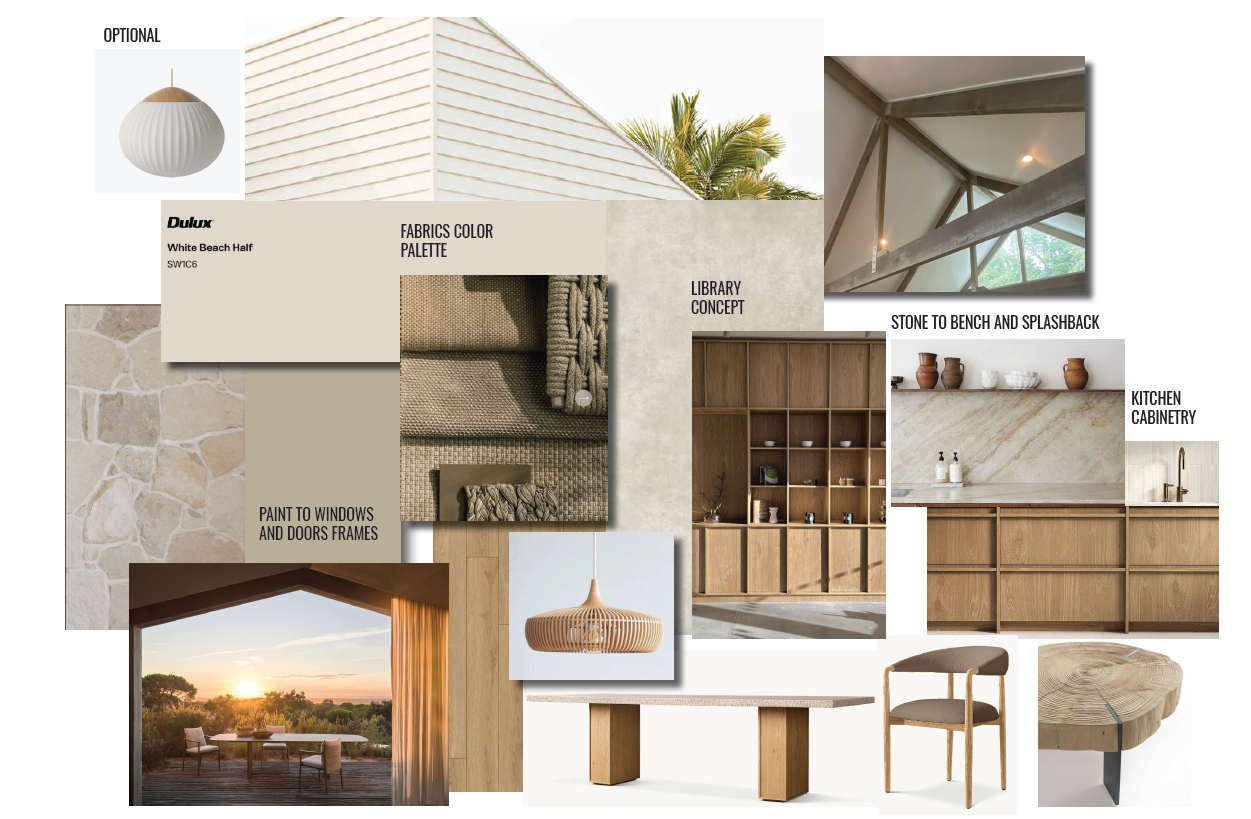How BAASTUDIO Architecture Assists Our Clients with Interior Design and Material Selections
Sample board material options
At BAASTUDIO Architecture, we believe that selecting the right building materials for your home, both exterior and interior, is a crucial part of the architectural design process. This process is much more than just choosing colours and textures; it’s about creating a cohesive, functional, and timeless home design that aligns with your architectural plans and unique personal style.
A Collaborative Design Journey
Our approach to material selection is highly collaborative. We begin by understanding our clients' personal styles and tastes, ensuring that the final design reflects their vision. Whether you're looking for a modern, minimalist home design, a luxury coastal retreat, or a more traditional heritage-inspired look, we work closely with you to achieve a consistent design language throughout both the exterior and interior of your home.
Customised Material Selections
With access to a wide network of trusted building material suppliers in Brisbane and beyond, we carefully research, source, and review each option. From contacting suppliers for detailed product specifications to collecting material samples, we ensure every selection complements the overall design brief. This meticulous approach guarantees that your colours, textures, and finishes enhance both the beauty and practicality of your home.
Exterior Material Selections
When selecting exterior finishes, we consider key architectural elements such as:
Roofing materials
Cladding options
Bricks and blockwork
Natural stone walls and paving
Timber and composite decking
Interior Material Selections
For interiors, our hands-on approach includes carefully curated samples for:
Flooring (timber, tiles, carpet)
Custom cabinetry finishes
Benchtops (stone, engineered surfaces, timber)
Tiles and splashbacks
By comparing samples side by side, we can assess how different materials work together, ensuring your interior design is both practical and visually stunning.
Schedule of Finishes
To minimise variations during the construction process, we provide a comprehensive Schedule of Finishes. This document details the suppliers, products, finishes, dimensions, and installation requirements for every material used in your home. Coordinated with your architectural drawings, the Schedule of Finishes ensures that products are specified and sourced in advance—minimising costly variations, delays, or compromises on quality during the build.
Interior Design & 3D Visualisation
For clients engaging our interior design services, we take material selection a step further by creating 3D interior models of key spaces, such as kitchens, bathrooms, and living areas. This allows you to visualise how tiles, cabinetry, benchtops, and flooring will look together before final decisions are made. See examples of 3D interior renders for 3 different projects below.
Once we’ve developed the plans and sourced samples, we present them to you and discuss the options for both exterior and interior spaces. We keep an extensive supply of material samples on hand, so if alternative options for benchtops, cabinetry, or tiles need to be explored, we’re ready to accommodate. Additionally, we can arrange visits to showrooms or suppliers to view larger samples, helping you make informed decisions.
Bringing it all together
At BAASTUDIO Architecture, we are committed to delivering homes that balance luxury, functionality, and design integrity. From the first consultation through to final material selections, every detail is considered and carefully coordinated with your architectural plans. The result is a bespoke home that reflects your personality, lifestyle, and design aspirations.
Below are some interior models produced for projects based on materials selected in consultation with clients and their design brief. Refer to our interior services webpage for more information.
Design brief 1. French provincial renovation - chevron timber flooring, ornamental cornices and walling, wrought iron balustrades, marble flooring and benchtops, traditional style cabinetry and plumbing fixtures
Design Brief 2. Hinterland rustic and natural materials new build - concrete flooring, rammed earth walls, timber panelling and cabinetry, large format bathroom tiles, connection to outdoor living
Design Brief 3. Hampton inspired holiday home - marble look benchtops, natural stone flooring, dry stack stone 2-way fireplace, auburn timber flooring, coffered ceilings.









