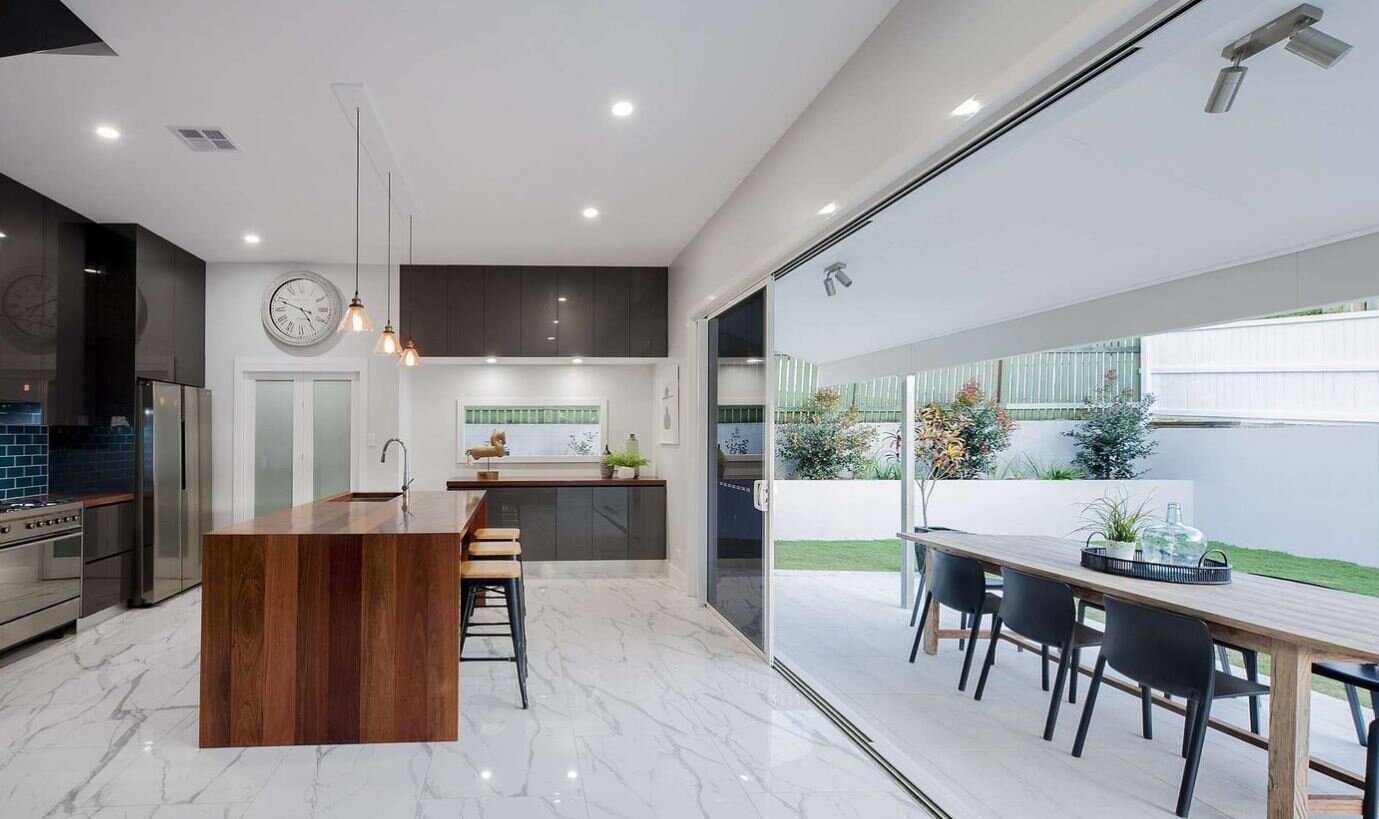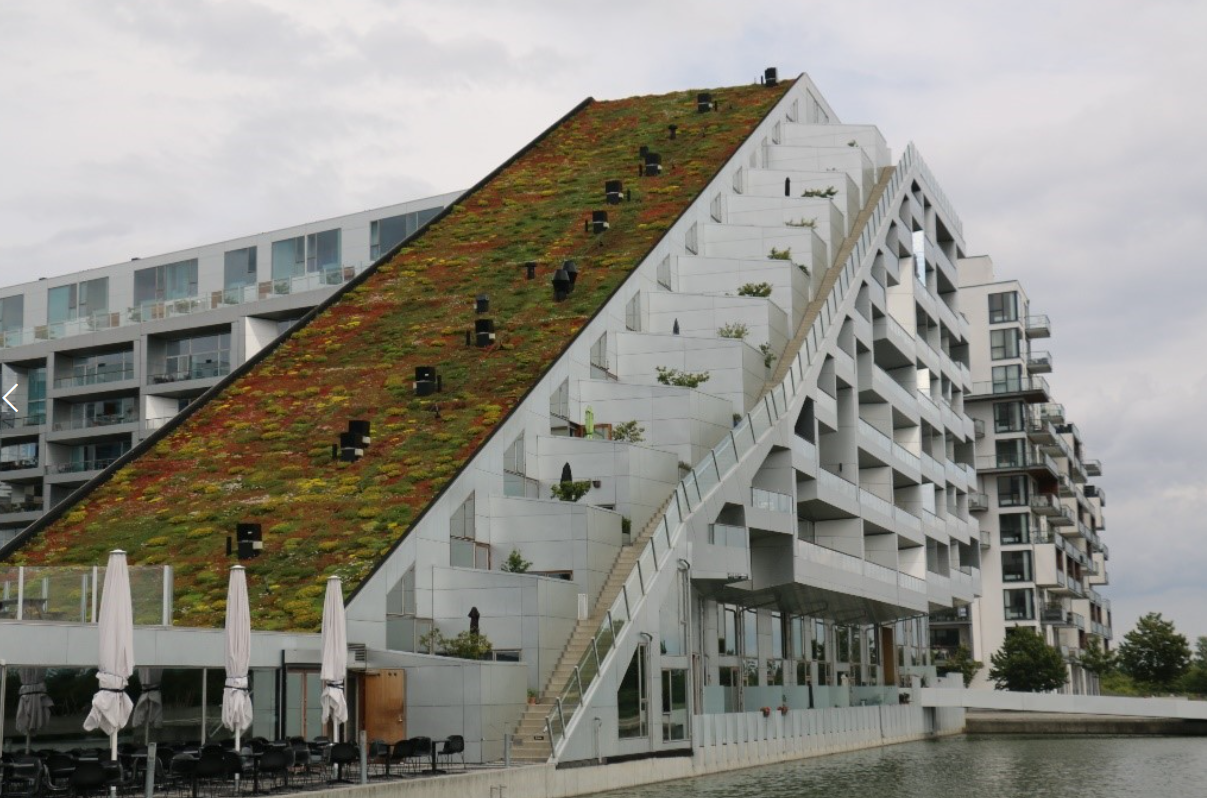Architecture and its impact on health and wellbeing
A difficult decision for people looking to build a new home is understanding the value of hiring an architect over services provided by a draftsperson or a pre-packaged design by a building company or developer. These solutions suit a range of budgets and often appear cheaper initially than incorporating an architect fee, however it is important to not only to compare the cost but also the overall value of the finished home on your health and well-being.
Architects graduate not just with the knowledge of construction and building design, but they have invested the time and money in their degree to learn and solve design solutions relating to improve the wellbeing of the residents and the community they design for. In this way an architect has a holistic approach to design and the principles extend across all forms of architecture.
For the purposes of this article we will define well-being as a positive mindset based on an individual’s physical, economic, social, emotional, psychological needs being met. Health is defined as the absence of illness and disease. The study of architecture seeks to improve these needs in the built environment through the following design principles.
LIGHT AND COLOUR
Lighting affects our physical health, our sleep patterns and our mood so it is important to consider this aspect in any building design. It is always more beneficial to take advantage of natural rather than artificial light in our built environment, however, particular consideration needs to occur in Australia where buildings also need to be designed for shade and cooling. Architects achieve this by designing to suit the orientation of a site while also planning for shade, privacy and protection. They will orientate the main living areas of the house to maximise daylight, yet incorporate structural elements such as higher ceilings, eaves, shutters and other modern materials/technologies to allow you to control the level of direct sun and heat that penetrates. Bedrooms and bathrooms will typically be located facing south or in cooler areas of the house plan and provide home occupants the ability to filter or block out sunlight.
It is well known in interior design that colour influences an emotive response and therefore has a big impact on our well-being. For example, red in a kitchen will stimulate appetite, orange and yellow will energise and cool tones such as blues, greens and greys will make a room feel more intimate fostering a relaxing atmosphere. Understanding how materials and colours complement or contrast with each other is also important to understand as well as selecting colours that have a cohesive flow throughout the house and influence how you will wish to use the space. E.g. entertaining, retreat, calming etc.
While colour is also a personal preference, working with a professional to select the right colour and wall materials (wall paper, tiles, timber panelling, exposed brick) for the feeling and look you want to achieve in your home will ensure that each space is considered and in harmony with your lifestyle. Project homes will not permit you with the range of choice or materials to create living environments that are customised to your needs.
Above: A kitchen for easy entertaining and a seamless transition to the outside patio.
Left: Timber and the orange pendant lights provide a warmth and inviting atmosphere to this kitchen
SPACE, FORM AND FUNCTION
Recent scientific studies have shown that architecture is most effective in improving wellbeing where there is a sense of order but also designed to create interest and creativity. http://thedaylightsite.com/architecture-for-well-being-and-health/ by Koen Steemers.
Architects are masters at skilfully designing spaces for function and aesthetics due to their understanding of proportions. They can cleverly manipulate even the smallest of areas by arranging structural elements to enhance spatial awareness and yet minimise wasted space. The functionality of a space directly impacts on the wellbeing of inhabitants as correct spatial proportions create that balance, calm and interest that are proven to provide an improved living experience.
The lifestyle needs of residents also need to be considered when designing spaces for function. This is why an architect places importance on the project brief and consultation process. You will not be given this level of service when purchasing a standard house plan. An architect will request a lot of information in the initial stages via questionnaires, consultations, site meetings to understand the dynamics of the household to design a home that will suit everyone’s needs and encourage social interaction as well as take into consideration future family or lifestyle needs. Time and a small proportion of fees incurred at this stage is imperative for a design that enhances the well-being and functional needs of its residents well in to the future.
SOCIAL CONNECTION
In recent years, newly developed suburbs have not been designed to encourage connection with our neighbours. A typical suburban home places the garage as the main feature from the street, which we drive into and enter through to the main living areas of our home. We increasingly encourage our children to play indoors. A Domain article published on June 29, 2016 states that one in five Australians have never met their next-door neighbours, this is worse in the suburbs compared to central city areas and apartments. According to UQ associate professor School of Social Science, Lynda Cheshire, neighbours are central to our lives and are important for personal well-being. http://www.essentialbaby.com.au/life-style/family-home/australians-no-longer-good-friends-with-their-neighbours-survey-20160629-gpv3ja
As a contrast, on a visit to Denmark in 2016, we visited some of Copenhagen’s exciting residential architecture including the 8 HOUSE designed by BIG (Bjarke Ingels Group). This is not any ordinary apartment block; it is a mixed-use development that creates an urban neighbourhood accommodating businesses (retail, dining, childcare and office-based) and residential apartments together with a continuous promenade, gardens and cycling paths that lead to the 10th floor. https://www.archdaily.com/83307/8-house-big. It has been designed skilfully to enhance social interaction in a complete functioning neighbourhood that also encourages resident activity while maximising views and light.
CONNECTION WITH NATURE
As well as a connection with others, connection with nature assists to improve our physical health and well-being. Spending time outdoors relieves stresses, and studies have shown that connection with nature improves productivity and creativity and memory. It has also proven that hospital patients with an outdoor vista required less pain medication and recovered more quickly. A study by the University of Derby and the Wildlife Trusts in the UK, involving 18,500 people doing something wild for 30 days, found that people with a ‘’stronger connection to nature experienced more life satisfaction, positive effect and vitality. It’s fundamentally important for our health, wellbeing and happiness and that ought to be reflected in our education system, in the way we treat the physically or mentally ill, in the way we build infrastructure and houses and in how we access and protect green spaces in cities.”
http://www.bbc.com/earth/story/20160420-how-nature-is-good-for-our-health-and-happiness
So how do architects design to connect the building environment with nature?
Architects achieve this again by designing to suit the site, ensuring they maximise any views or positive outlooks, working with existing trees or creating a master plan that incorporates landscaping and orientating a building to take advantage of shade and privacy. They will strategically choose and position materials such as that windows, skylights, and doors that open-up to desired aspects and conceal any undesirable aspects (such as facing neighbours) to foster shelter and privacy. Architects also have a wealth of knowledge and the freedom to select natural materials that will stand the test of time and bring elements of nature into the building design. Developers and builders will often minimise the selections of materials you can choose and select inferior ones to keep the construction costs down.
ENVIRONMENTAL AND TECHNOLOGY
Homes that have been designed well and built with quality sustainable materials to regulate climate conditions will positively contribute to the health and quality of life for its residents.
It is well known that cheaply built solutions to housing problems globally result in the poorest and most vulnerable people being prone to illness and disease. An article from the Guardian Society (August 2014), based on Sir William Beveridges “Five great social evils for the 21st century” puts the cost of poor housing to the UK NHS as more than 600m pounds per year. https://www.theguardian.com/society-professionals/2014/aug/08/housing-problems-affect-health. The main issues sited in this article are cold, overcrowding and dampness leading to mould. These poor living conditions lead to risk of meningitis, respiratory problems and cardiovascular and rheumatoid diseases. Unsurprisingly, this increases stress and can cause depression and mental illness.
There is also evidence to suggest that poor architectural designed housing complexes such as the Pruitt-Igoe built in the 1950’s in St Louis led to increased crime, gang related activity, degradation of the complex and the isolation of residents which resulted in the developments being demolished two decades later. While there were other issues such as racial segregation that contributed to the demise of the project, the stripping back of the architect’s original plan and materials to reduce construction costs resulted in the degeneration of the development and of the social security and welfare of the residents. Refer to “The hidden ways that architecture affects how you feel.” http://www.bbc.com/future/story/20170605-the-psychology-behind-your-citys-design
Unfortunately, we also see the trend of cheap housing solutions with low consideration of the long-term health and well-being of people here in Australia. An ABC article on 04 Jan 2018 describes ‘Modern homes trapping heat ‘like a plastic bag’. This article refers to modern townhouses that are built in box shape designs, no eaves and a reliance on air-conditioning. In Australian conditions and with the design techniques to allow airflow and shading to ensure comfort in hot and cold climatic conditions, these properties are built purely for cost without any consideration on the impact for the residents or the environment and the pressure on the existing energy grid. http://www.abc.net.au/news/2018-01-04/australian-houses-losing-in-heat-management-design/9287188
http://www.bdaa.com.au/news/are-the-high-towers-in-sydney-making-us-sick/
We also recently attended the Building Designers Association of Australia conference in Adelaide and had the pleasure of listening to Dr Andreas Luzzi speak about the ‘sick house’ issue here in Australia. Modern homes being built with minimum insulation and cross ventilation leading to condensation being trapped inside these houses creating houses with mould and mildew.
As there are advancements in the study of Psychology and how it relates to our mood and wellbeing in the built environment, we hope there is increased support and stricter building codes enforced by state/local governments and industry to ensure urban and residential planning and construction is designed for our long-term health and well-being. Consideration of these factors in planning and a higher investment upfront will lead to architectural solutions that positively influence our environment, contribute to our physical and social needs being met and are sustainable well into the future.
We believe Koen Steemers sums up architecture’s impact on our health and well-being perfectly, stating “A poor building has few such moments and leaves our lives impoverished, whereas a successful piece of architecture is one where there is an accumulation of many moments of delight that support the five ways of well-being.”





