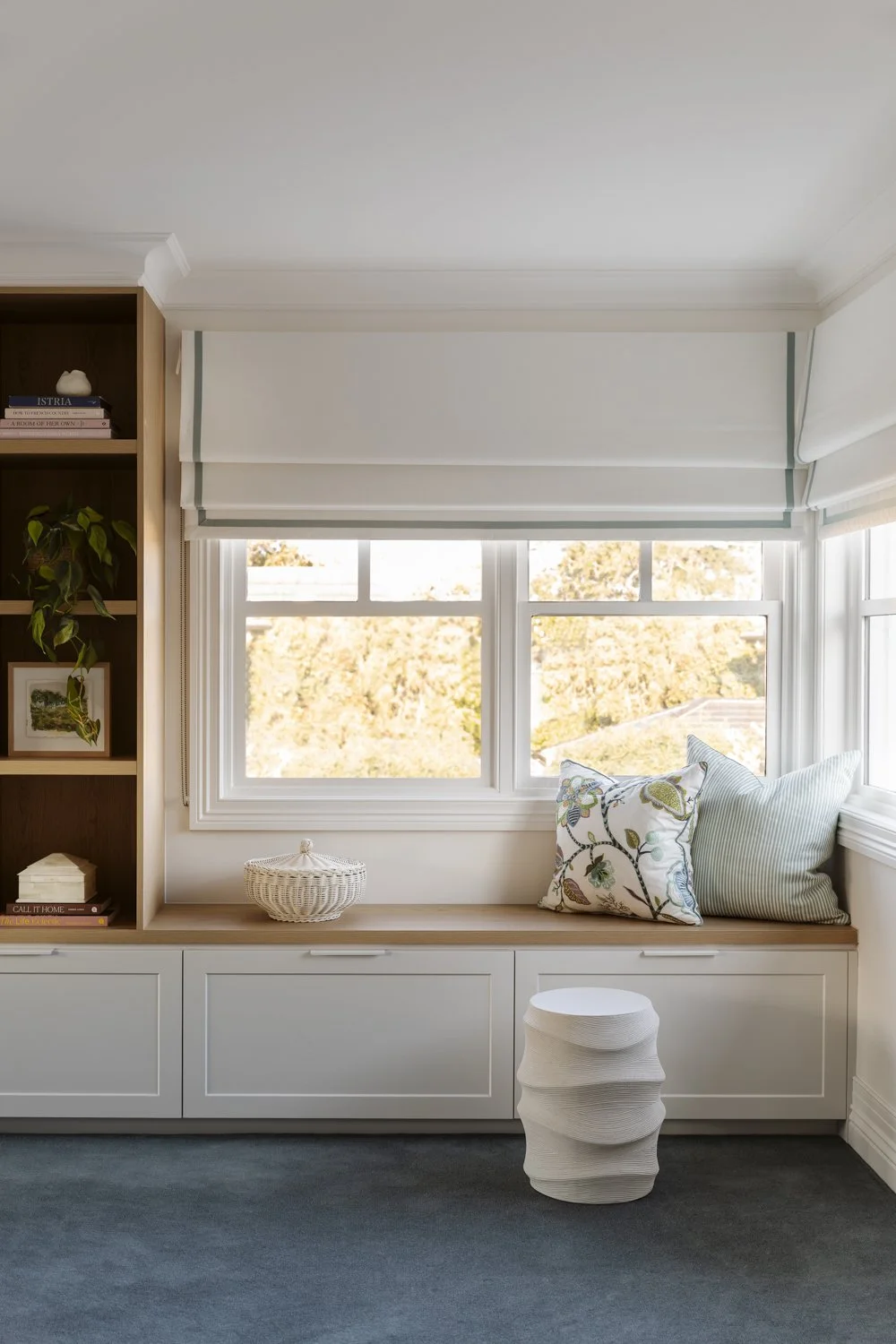BEAUMARIS RENOVATION - TIMELESS FAMILY HOME
Builder: Durance Construction | Builder | Melbourne VIC, Australia
Interior designer: Melissa Balzan Design | Interior Design Melbourne
Photographer: Martina Gemmola www.gemmola.com
Design brief:
Transformation of a 90s rendered home into a traditional Cape Cod inspired timeless family home. An amazing team of experts collaborated to bring this beautiful home to fruition.
With a brief to create a sense of the past rather than a newly built home, BAASTUDIO Architecture retained the ‘bones’ of the 1990s house set on a plot of 930 square metres and completely gutted it. The low flat ceilings were removed in favour of raked ceilings, particularly in the open plan kitchen and living areas – with internal walls and rooms refigured to create a spacious and comfortable family home. And to increase the natural light, floor-to-ceiling glass walls were installed along with a number of dormer-style windows (previously, the pitched roofline created blank walls on the first-floor, void of any windows). Other changes included the relocation of the staircase and reworking rooms at ground level to provide a main bedroom suite, walk-in dressing area and ensuite, together with a guest bedroom.
One of the largest changes can be seen in the kitchen, dining and living area that benefits from a northern aspect and views over the new swimming pool (the small kidney-shaped pool, a remnant from the 1950s was filled in). The kitchen, with its dramatic central-raked ceiling, now benefits from a separate butler’s kitchen that is almost the same scale as the kitchen itself, a wide island bench for family and friends to gather, as well as a glass-fronted wine cellar that’s integral to the design (normally buried in a basement or dark cavernous space that’s tricky to access). BAA Studio also created wall-to-wall joinery, using timber veneers that conceal the deep drawers and generous storage areas.
The transformation of the Beaumaris house also included adding gables, pergolas and a new double garage, as well as a new slate roof that now creates a presence to the street. However, there were a number of elements - such as arched entrances to rooms - that could be seamlessly integrated into the design. One of the most time-consuming construction tasks was recladding the entire house and garage with timber shingles, all individually stained in a soft silvery grey – approximately 10,000 in total. While many would have simply opted for the traditional, red-toned timber shingles, for this project that approach would have created a considerably heavier ‘blot’ in the landscape.
As with most older homes, renovations are never straightforward with many issues often only. revealed as demolition occurs. While this was certainly the case with this house, the rewards have been immeasurable – designed for a family that has the benefit of the substantial garden along with spaces that fulfil their needs now and well into the future. It’s certainly not the Hamptons, nor is it evocative of a Queenslander that’s designed for the state’s long and humid summers. But the salt air and the nearby beach has provided the relaxed living that’s now encapsulated in the house.
*content by Stephen Crafti
























HOUSE PICTURES PRIOR TO RENOVATION
















